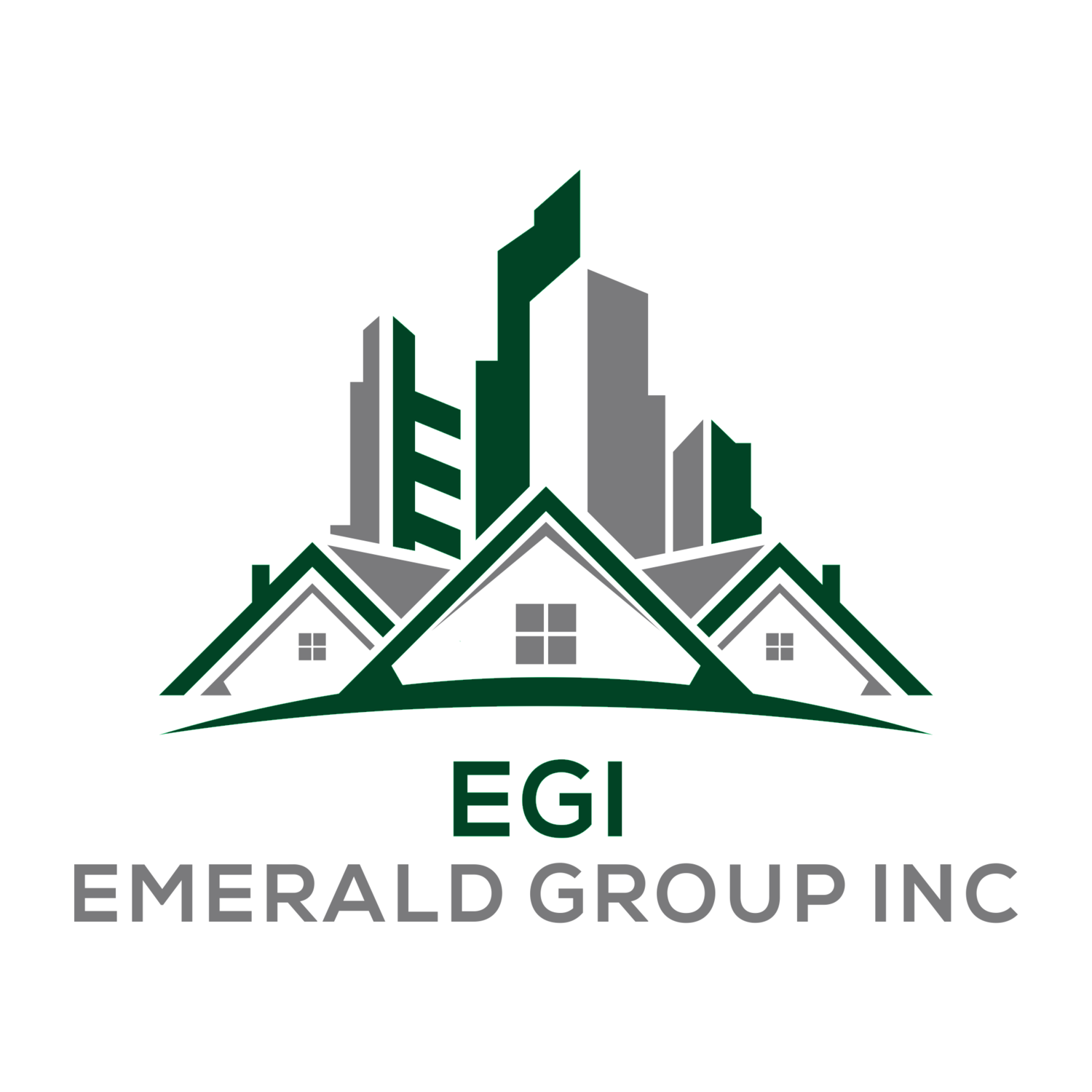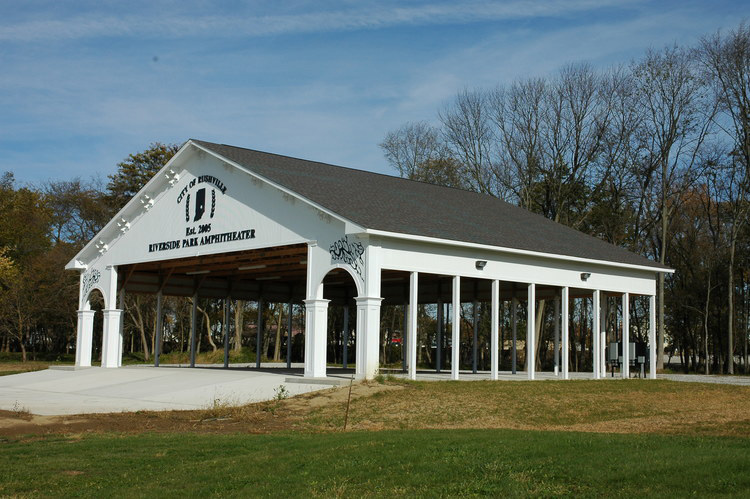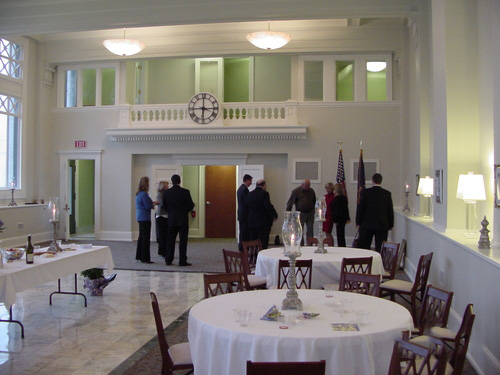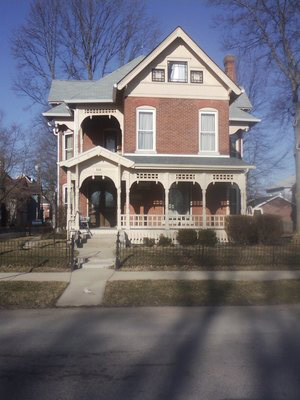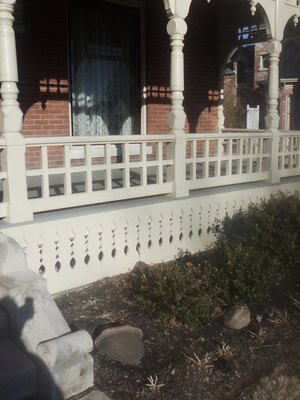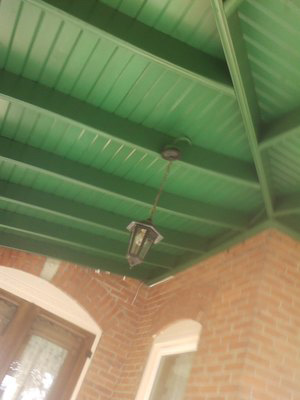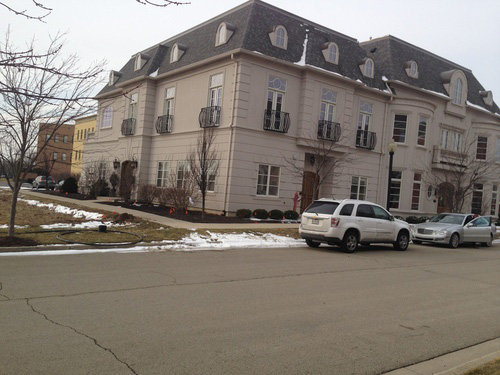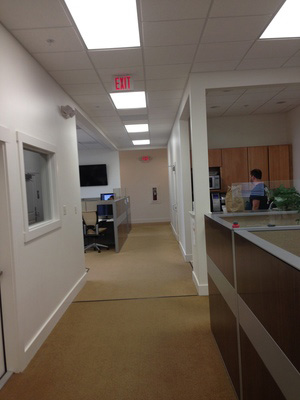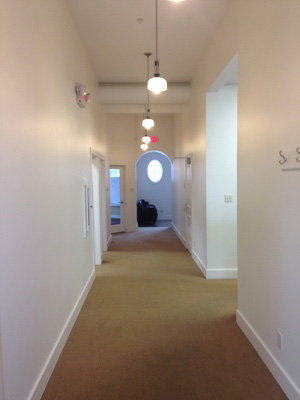Commercial Services
Initial Design Consultation
Whether you know exactly what you want or you’re looking for ideas and advice, the first step in making your project a reality is what we call “initial design consultation”. A team of highly skilled individuals will guide you through all the unique criteria required to craft a plan that matches your needs to the fullest. We will provide you with professional advice and an accurate cost analysis to decide if going further in the process is right for you. We have the ability to build new space, complete an existing “white box” space, or renovate your current space. Whatever your need is, we can accomplish your goal.
Design and Development
After the initial design consultation phase is complete, we will partner with a team of architects, designers and engineers to craft your initial idea into a fully developed set of architectural plans with complete details that are specific to you and your business. At this stage, we place strong emphasis on “value engineering” to make certain we maximize your investment.
Construction Documents and Bidding
Once we have a set of architectural plans from the design and development phase, we can focus on producing a set of construction documents that match your plans. These documents tell everyone the project is unique to you and how you function, providing every detail on how your project is to be built. This process is very important as these construction documents created along with your architectural plans are “dove-tailed” together into the bidding process. Then we bid your project to subcontractors and vendors who have the specific skill sets to construct your project, thus generating concise and accurate cost data.
Construction Management
This is the moment in time you get to see the three initial phases come together. Each day you will see progress on your project and realize how the small details come together. Our construction team will provide support to answer your questions and resolve concerns while keeping the main goal apparent – your satisfaction. Each project has a construction schedule and timeline. We understand your time is money, and our goal is to complete the project as promised.
Post Construction
Prior to occupancy, we will walk with you through the project noting every small detail that needs additional attention. We strive to be detailed in our work and we value your “eyes” in this process. In addition, we will follow up with you after you’ve become acclimated to your new space. Then we will conduct a final walk through to ensure every system is working properly.
“A few years ago I was ready to rehab two kitchens in a 1920s two-flat in downtown Indianapolis when a client told me about Nick Guerrini at the Emerald Group. I am a hair stylist in a work/live situation and see many clients over the course of a day so my concern was to create as little mess and disturbance as possible. Nick was attentive and took care to make sure it was quick and clean. Nick drew up blue prints and budgets and took the time to design a space that is at once modern yet gives nod to early 20th century. His teams were all very clean and respectful throughout the whole project. At the end of each day they would clean up leaving no dust or debris. Even as they rerouted plumbing, electrical, installing local Amish made cabinetry with built-in book shelves and a window seat lined in cedar and laid new hardwood flooring, I couldn’t believe how tidy everyone was. They were even able to match the new floor stain to the existing floors throughout the house, which others have said impossible. Nick was mindful of budgets and timelines and alerted me of any deviations, communicating thoughtfully throughout the span of the project. At the end, we finished remarkably on all targets. I enjoy these spaces so much and they are complimented all of the time. To this day Nick is the only contractor to follow up- ever!I won’t hesitate to call him again for any project. ”
